Land Application Planning with Local Sustainable Development Approach to Achieve Optimized Energy Consumption
Roxana Montazerian1 * and Ehsan Elyasi2
1
Department of Architecture,
Razi University,
Kermanshah,
Iran
2
Department of Civil Engineering,
Razi University,
Kermanshah,
Iran
Corresponding author Email: Roxana_Montazerian@yahoo.com
DOI: http://dx.doi.org/10.12944/CWE.10.Special-Issue1.79
Considerable increase of urban population and subsequent change of consumption pattern, increased impacts on natural environments and its resources and faced governments with energy challenge which is one of the most complex challenges that human beings had ever faced. Optimizing energy consumption is an appropriate solution but an issue of sustainable city was always among subjects which only result in general list of sustainability criteria. Previous definitions and studies about limited aspects (i.e. efficiency of energy, transportation, etc.) had not provided valid answers to sustainability of the city about efficiency of energy consumption and advantages of public transportation and urban facilities. Although various studies were performed about orders of applications, buildings and optimization of energy consumption, it had not observed in our country. The scientists held a conference in 2003 by the subject of decreasing energy consumption in cities and providing basic techniques to present a set of national standards for place and design of neighborhood units as per the condition of smart principles of modern urban construction and green construction. The main purpose of this endeavor was compiling standards to assess and encourage successful environmental experiments in LEED evaluation framework. This study compared some of LEED criteria in Orumiyeh city to evaluate amount of energy consumption in Asgarkhan district which is one of the old and organic districts of this city and then tried to provide appropriate and operable techniques for decreasing energy consumption in urban level.
Copy the following to cite this article:
Montazerian R, Elyasi E. Land Application Planning with Local Sustainable Development Approach to Achieve Optimized Energy Consumption. Special Issue of Curr World Environ 2015;10(Special Issue May 2015). DOI:http://dx.doi.org/10.12944/CWE.10.Special-Issue1.79
Copy the following to cite this URL:
Montazerian R, Elyasi E. Land Application Planning with Local Sustainable Development Approach to Achieve Optimized Energy Consumption. Special Issue of Curr World Environ 2015;10(Special Issue May 2015). Available from: http://www.cwejournal.org/?p=10946
Download article (pdf)
Citation Manager
Publish History
Select type of program for download
| Endnote EndNote format (Mac & Win) | |
| Reference Manager Ris format (Win only) | |
| Procite Ris format (Win only) | |
| Medlars Format | |
| RefWorks Format RefWorks format (Mac & Win) | |
| BibTex Format BibTex format (Mac & Win) |
Article Publishing History
| Received: | 2015-03-15 |
|---|---|
| Accepted: | 2015-03-26 |
Introduction
While about 3.3 billion people in the world (60% of total population) live in the cities, rapid and increasing growth of urbanization, particularly in developing countries have different consequences affecting the economic, social, physical, and environmental aspects. One of these is the incremental growth of about 20 percent related to consumption and energy demands in cities during the past three decades. Further, it is predicated that the growing trend will continue until 2035.
During the second half of 20th century, the growing trend of energy consumption has gradually imposed two major problems on the human societies: first, increasing environmental pollution resulting from the use of the energy resources; and second, high dependence on non-renewable energy resources that are being finished. Therefore, it will be important to conserve energy resources for future generations, together with the present generation through energy efficiency and new energy alternatives. In fact, the energy efficiency is the effective use of energy, which aims to reduce the growth in energy demand and consumption of fossil fuels. Unfortunately, energy consumption per capita of Iran is about 60% higher of the world average per capita consumption.
As official authorities predicated, if it tends to continue the current trend of energy consumption in the country, it is more likely to have no resource for energy exports and become one of the major importers of energy in 2025. Given the current situation in relation to energy consumption, it should be paid attention to the issue in the urban planning principles, while requiring immediately fundamental review. The relationship between optimized energy consumption and land use planning associated with energy use in variety of urban activities, on the one hand and on the other hand, the consumed energy to perform such activities, and as a result, the trips within the city and related energy uses will be determined.
Accordingly, the land use has a special place in the cities and urban neighborhoods, while the land use planning on these levels greatly influences the energy consumption; thus, the mentioned measures will make the desired sustainable urban development possible, in which the land use is seen as a characteristic of urban blocks with specified sizes and dimensions, as well as considering the quantities criteria, such as per capita. With limited natural resources, including land and energy, however, it is necessary to consider it as an effective factor on the future development plans based on the urbanization principles and regulations, like sustainable neighborhood development, several major topics of which influence the energy consumption on the neighborhood level, including access to public transportation, access to community services, capacity of resources, capacity of local access, local characteristics, development capacity, etc.
The Asgar Khan neighborhood of Urmia city, which is one of the oldest ones, has several potentials and weaknesses due to the lack of active community center, unsuitable passenger and bicycle paths, , lack of green space and parking lots, and urban land uses located at the edge of the area positioning relatively close to the city center. Therefore, this study is aimed to explore and analyze its features, and develop solutions being extended to the city as a whole.
Based on the issues raised, this study is to answer the following questions:
- Which criteria are suggested by the previous researches related to the sustainable development in the urban neighborhoods?
- How can the proper planning of land use reduce the energy consumption of this neighborhood?
Theoretical Basics and Literature Review
In response to the current environmental crises, since 1970s various urbanism movements were formed, which have promised a bright future and a much healthier and high quality life. It could be addressed the sustainable urban development, smart growth and new urbanism as the most important ones. Each one of these has its own goals and principles, and necessarily all focus attention on energy issues. However, the sustainable urban development has been a hot and intense topic of urbanism as it could be referred as dominant paradigm of the 1990s. Followed by Brundt land report entitled Our Common Future by the World Commission on Environment and Development, the sustainable development has been put on the political agenda of countries (WCED, 1987)
Since then, the Earth Summit in Rio de Janeiro, Brazil in 1992 and its result published as Agenda 21 has brought a global recognition for the sustainability issue in the early 90s. According to Agenda 21, land use planning, energy conservation, consumption management and various related issues at the local level all are tied with the participation of local people, and thus, it is emphasized on the energy and its sustainability to establish sustainable habitation in the city , Sustainable Cities.3 Then, it suggests sustainable and reduced energy use as a major principle of sustainable development, which is directly associated with the energy, and presents the strategies contributing to do so Urban Design : Green Dimensions5
UrbanTransport Energy Efficiency,4 have developed a technical report of transportation and energy efficiency in the Asian cities for the Asian Development Bank. In this report, transportation was named as one of the major energy consumer in the cities. Their study was mainly to find policies for reducing the energy consumption in this sector (Kwon and Leather, 2006). Later, A Holistic Approach to Energy Efficient Building Forms,6 has investigated the optimal building form and energy efficiency. He has mostly emphasized on the differences of proper buildings forms in various geographical latitudes and climates to present his own form for residential blocks. As he suggested, the best building form should provide for highest rate of solar absorption in winters, and also, reduce the effect of urban heat island. In general, he has focused on the building and its form as one of most effective factors on the energy use A Holistic Approach to Energy Efficient Building Forms.6
Sustainable energy planning of any city is one of the major energy-related processes that have been presented by the UN habitat. It includes a 10-step process as an action framework of local measures, in which the local people and communities have a highlighted role.
Energy Efficiency in Sustainable Neighborhood Development
The concept of sustainable energy and energy efficiency is defined as part of sustainable urban and neighborhood development. To explain the relationship between the sustainable energy and urban sustainable development, Golkar suggested three principles of sustainable urban design , Component of Quality of Urban Planning.11
- First principle : giving priority to the renovation of available buildings,facilities, infrastructures and passages complied with the new requirements and conditions;
- Second principle: sustainable urban design concerns the protection of natural resources, natural landscape and wildlife; and
- Third principle: sustainable urban design tends to reduce energy use, while developing the new urban areas. It is realized through the use of correct urban skeleton, building forms, the appropriate spatial distribution of uses and optimal density. In the other words, saving energy by creating closer links between different urban land uses, as well as by controlling the energy efficiency of building designs.
Energy Consumption in Urban Neighborhoods
Energy efficiency covers a wide range of urbanism, so that the concept is investigated on the various scales of the city, neighborhood, and building. However, the energy efficiency at the urban level includes old and compact, planned and designed, marginalized, and tall textures. It should be noted that the energy efficiency has been also studied at the building level.
Theoretical study related to land use planning, with an emphasis on the development of sustainable neighborhood, and energy efficiency and related approaches shows that there are interrelations among the elements of land use planning (people, performance, place) and its related areas (Distribution system of services, roads and transportation networks, the physical organization), along with energy efficiency criteria in urbanism (centralized and decentralized distribution of services, mixed land uses, pedestrian-oriented passages proper for cycling, compact and dense form, and integrated efficient public transport), such that it could be determined sub-criteria for land use planning with approach of energy efficiency, including access to services, municipal subdivisions hierarchy to locate distribution elements, active community centers and neighborhood activity centers, efficient building density, the desired level of green space, no ghosting building blocks as possible, and safe and appropriate bike trails and walkways, public transport stations distributed fairly, public transport stations aligned with the neighborhood activity centers and the neighborhood center, parking in the vicinity of public transport stations, etc. They could be included in the urban planning, particularly the land use planning to optimize the energy consumption at the urban and neighborhood levels.
Project of Green and Dense Neighborhood unit (Theresienhohe) in Munich, Germany
The project of new neighborhood unit "the resienhohe" has been implemented in the site of old city fair in Munich, Germany. As it has been transferred to the previous location of the airport, its site close to the city centre is now empty. This provides for development of a neighborhood unit there. This space is about one third the size of the historical center of Munich and has access to the public transport system within one kilometer distance. The project was begun in 1996 with the transfer of ownership of the land to municipality and was completed in 2007. The project objectives were:
- Provide an urban are a for residence, services, culture and commerce;
- Establish affordable housing choices for people;
- High level of neighborhood residents' popularity for new area; and
- Improve green spaces and connect the new urban area with the
Criteria and strategies of "there sienhohe" project were aligned with the sustainable development criteria, including compactness, open green space, relatively increasing density, and also mixed uses in the area. Additionally, it involved the development of long-term socio-economic context for the area, providing employment for residents, ensuring proper public spaces for residents, development of green construction, reducing the traffic and improving the transport system, as well as attracting the participation of the residents in the design and planning process.
Urban Planning and Energy Use
The city is a complex system with interrelated components, which form the sub-systems of this woven collection; in the other words, any change in one element will change the whole system, which is unpredictable due to the complexity. Consequently, the urban energy use is also considered as an element of the system with its own complexity, and as a result, a function of whole changes. On the other hand, the urban planning provides proposals to efficiently use of the urban sub-systems, including land use, density, accesses, transport networks, building physical features, etc, and thus, contributes to change in the urban energy use. Therefore, it is essential to determine the effective urban factors on the energy consumption to plan the land use associated with the energy efficiency.
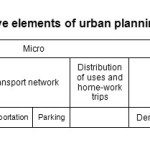 |
Table 1: The effective elements of urban planning on the energy use Click here to View table |
Land use Planning and Energy Efficiency
Theoretical and practical perspectives of the land use planning have been revised since the 1980s, followed by expansion of the sustainable development concept in environmental, economic and social areas, which has led to the fundamental changes in its principles occurred; as a result, now the land use planning is to promote the sustainability of cities and urban neighborhoods.
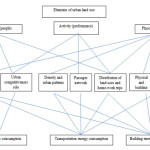 |
Figure 1 Click here to View figure |
New Urbanis
Growth and expansion of the suburbs were the main features of the metropolitan area in twentieth century. However, the new urbanism movement of United States has emerged in the early 1980s, which has led to developing the urban suburbs in the context of new cities and small communities, and challenged the growth of cities.
The new urbanism has earned a recognition and popularity due to giving the new priorities for public life in small towns. In this respect, the new urbanism responses to the current demand, and represents the rediscovery of the traditions of planning and architecture that provide for most favorable places for life and the most memorable communities and neighborhoods in US. That is while it necessarily emphasizes on the human and his environment rather than traffic and vehicles. An overview of the literature on this charter indicates that the slogan "think global and act local" is completely internalized in the charter of New Urbanism (CNU). According to the CNU, the principles of new urbanism are as follows:
- Ability to Walk
- Diverse residential units
- High quality architecture and urban design
- Diversity and mix of uses
- Connection
- Stability
- Quality of life
- Traditional neighborhood structure
- Increasing density
- Intelligent Transportation
Smart Growth
It has been suggested various definitions for the "Smart Growth", which have similarities based on the effective conditions, but are common in the general principles. In this study, the "Smart Growth" is defined as the smart network development supporting the economy, society, and environment.
The Principles of Smart Growth
Like any other development, the smart growth has its own principles, which might different in variety of references, as it is true about the fundamentals of sustainable development; however, United States Environmental Protection Agency (EPA) has determined the following 10 principles as the majors for the smart growth:
- Mixing of the land uses;
2. Take the advantages of high-density buildings;
3. Provide housing opportunities and choices in terms of form, size and household income;
4. Establish pedestrian-oriented neighborhoods;
5. Establish attractive communities with a high sense of place;
6. Preserve open spaces, farmlands, natural beauties and natural monuments;
7. Reinvestment and strengthen existing communities and achieve more balanced regional development;
8. Provide a variety of transportation options;
9. Make decisions of development predictable, fair and economically efficient; and
10. Encourage the participation of citizens and stakeholders in development decisions.
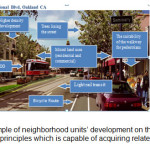 |
Figure1: A sample of neighborhood units’ development on the basis of urban renovation principles which is capable of acquiring related certificates Click here to View figure |
The movement is somehow a new interpretation and a new version of the new urbanism, so that a comparison of its principles with of new urbanism indicates many overlaps.
United States Green Building Council (USGBC),10,11 the Congress of New Urbanism (CNU),13 and the Natural Resources Conservation Council (NRDC), which each consists of the best experts on the design, development, and environmental issues have come together in 2003 to jointly provide a set of national standards for place and design of neighborhood units, based on the principles of smart growth, new urbanism and green construction. They are aimed to evaluate and promote best environmental practices in the context of the Leadership in Energy and Environmental Design (LEED), www.cnu.org.16
For, LEED emphasizes on the design and construction of elements which bring buildings together in a single neighborhood unit, and connect it to the larger area. In addition to providing a classification for neighborhood development, LEED also suggests principles and guidelines for the design and decision-making as an incentive to locate, design and construction of new residential, commercial and mixed-use developments. It is expected that LEED causes positive effects on the neighborhood development and encourage developers to renovate existing urban spaces, reduce land use, reduce dependence on vehicles, increase in walking activities, improve air quality, reduce pollution of surface water and construction communities more sustainable and habitable for all strata of society.
However, it is essential to study and match measures provided by LEED, which have been compiled in the context of Canada and US state and federal law, to be applied in Iran. But with the unique conditions and limitations of Urmia unique, as well as the existing limitations and barriers, it has been chosen a few of all the criteria listed to be applied to the Asgar Khan neighborhood, which are scored as follows:
Table 2: Selected LEED criteria to assess the energy use for developing the residential units
|
Smart linkage and location |
Max. score = 30 |
Neighborhood pattern and design |
Max. score = 39 |
Green construction and technology |
Max. score = 31 |
|
Prerequisite 1: Smart Location |
Necessary |
Prerequisite 1: Open Community |
Necessary |
Prerequisite 1: Construction Activity Pollution Prevention |
Necessary |
|
Prerequisite 2: Proximity to Water and Wastewater Infrastructur |
Necessary |
Prerequisite 2: Compact Development |
Necessary |
Credit 1: LEED Certified Green Buildings |
1 - 3 |
|
Prerequisite 3: Imperiled Species and Ecological Communities |
Necessary |
Credit 1: Comp act Development |
7 – 1 |
Credit 2: Energy Efficiency in Building |
1 - 3 |
|
Prerequisite 4: Wetland an d Water Body Conservation |
Necessary |
Credit 2: Diversity of Uses |
4 – 1 |
Credit 3: Reduced Water Us |
1 - 3 |
|
Prerequisite 5: Agricultural Land Conservation |
Necessary |
Credit 3: Diversity of Housing Types |
3 – 1 |
Credit 4: Building Reuse and Adaptive Reuse |
2 - 1 |
|
Prerequisite 6: Floodplain Avoidance |
Necessary |
Credit 4: Affordable Rental Housing |
2 – 1 |
Credit 5: Reuse of Historic Building |
1 |
|
Credit 1: Brown fields Re development |
2 |
Credit 5: Affordable For-Sale Housing |
2 - 1 |
Credit 6: Minimize Site Disturbance through Site Design |
1 |
|
Credit 2: High Priority Brown fields Redevelopment |
1 |
Credit 6: Reduced Parking Foot print |
2 |
Credit 7: Minimize Site Disturbance during Construction |
1 |
|
Credit 3: Preferred Locations
|
10 - 2 |
Credit 7: Walk able Street |
8 - 4 |
Credit 8: Contaminant Reduction in Brown fields Remediation |
1 |
|
Credit 4: Reduced Automobile Dependence |
8 – 1 |
Credit 8: Street Network |
2 - 1 |
Credit 9: Stormwater Management |
5 - 1 |
|
Credit 5: Bicycle Network |
1 |
Credit 9: Transit Facilities |
1 |
Credit 10: Heat Is land Reductio |
1 |
|
Credit 6: Housin g and Jobs Proximi |
3 |
Credit 10: Transporta tion Demand Manageme |
2 |
Credit 11: Solar Orientatio |
1 |
|
Credit 7: School Proximit |
1 |
Credit 11: Access to Surrounding Vicinity |
1 |
Credit 12: On-Site Energy Generation |
1 |
|
Credit 8: Steep Slope Protection |
1 |
Credit 12: Access to Public Space |
1 |
Credit 13: On-Site Rene wable Energy Source |
1 |
|
Credit 9: Site Design for Ha bitat or Wetland Conservation |
1 |
Credit 13: Access to Active Space |
1 |
Credit 14: District Heating & Coolin |
1 |
|
Credit 10: Restoration of Habitat or Wetlands |
1 |
Credit 14: Universal Accessibility |
1 |
Credit 15: Infrastructure Energy Efficiency |
1 |
|
Credit 11: Conservation Management of Habitat or Wetland |
1 |
Credit 15: Community Outreach and Involvement |
1 |
Credit 16: Wastewater Management |
1 |
|
Credit 16: Local Food Production |
1 |
etc |
4 |
Research Methodology
The methodology is one of key research elements, which introduces the methods and material used in the various stages. With the nature of this study, it has been applied different methods. In first stage "Theoretical Basics", it was tried a library based research on the related literature and research background, as well as suggestions in this regard. However, it was applied a field method to collect the data of current situation [of the Asgar Khan neighborhood] in next stage, and finally, it was utilized the quantitative methods and analytical applications, such as Geographical Information System (GIS).
An Introduction to Case Study Location
The Asgar Khan neighborhood is located at the north of old Urmia urban texture, Figure 2 – Asgar Khan neighborhood, so that it limits from the East to Motahari St., Seyed Javad St. from the West, from the north to Shohada Sq. and from the south to the Madani cross road. According to the latest census figures by the Statistical Center of Iran in 2011, its population is equal to 2,800. The trees lining the streets are the only vegetation dominated the neighborhood, most of which are non-fruit ones. This indicates the very low density vegetation (Deputy for Planning and Architecture of Urmia municipality, 2011). In addition to the problems mentioned, it also faces with the issues of transport, spatial physical organization and distribution system of services as follows:
- Passages and Transport Network
- Inadequate coverage of public transportstations;
- Lack of alignment between the positioning public transport stations and service uses of the neighborhood;
- Lack of safe walkways;
- Lack of safe and specified paths for bicycles; and
- Lack of parking in the vicinity of public transportstations.
- Distribution System of Services
- Poor distribution and ignoring the principle of hierarchy associated with the service uses;
- Improper positioning of the elements;
- Lackofan active community centre;
- Unavailability of public spaces;
- Lack of proper access to the service land uses; and
- Placement of land uses at roadsides.
- Physical Organization
- Unfavorable contribution of green space;
- Lack of proper placement of buildings associated with the sunlight; and
- Neglecting the optimal density of structural units.
Energy
Reduced dependence on the vehicles
The transportation is one of the sectors that have high rates of energy use. Thus, it is required to consider energy consumption in transport due to reasons described below Energy and the City: Density, Buildings and Transport, [8].
- First, local pollution (air and noise) from transport is much faster than resolved than of buildings;
- Second, the exchange or replacement of old vehicles with new on is much faster than the buildings. In other words,transport policies are more likely to benefit in the short termcompared to the policies associated with buildings; and
- Third, there is no direct relationship between vehicles and the environment, while they are directly associated with the higher rate of accidents, mortality, and social erosion; this is led the topic focused in the political circles. At the community level, it is suggested to promote and upgrade the public transport system to provide widespread access for all the residents, as well as establish bicycle and pedestrian pathways, and encourage the residents to participate. With all these, it is expected lower fuel consumption and energy efficiency.
The vehicle and pedestrian access patterns of the Asgar Khan neighborhood involves following issues:
- Interference of vehicle and pedestrian movements;
- Pathways aren't adequate even for vehicles;
- Access to the core of neighborhood texture is difficult due to the narrow passages; and
- Much of the access to the core is on foot.
As there are two bus stops with the 400m walking distance of residential and commercial units in the neighborhood, it is assigned a score. However, it also earned 2 scores for 27 active buses on working days, which is totally 3 scores for the neighborhood.
Proximity to Schools
It is aimed to promote the public health by facilitating the walking to the school, and as a result, optimize the energy use. In addition, it is expected to expand the interrelations and communications of the society as whole. To do so, the project location and design is planned in a manner that at least 50% of residential units are placed at 800 m walking distance from the As there are different school grades, it is also considered a score for the neighborhood.
Open Community
It is suggested to promote communities which are physically interconnected. However, there are exceptions to develop the open community, communications, and social interaction in relation to the public uses, such as educational or medical spaces, as they have enclosed in within walls and doors due to the security issues. As the public spaces and walkways are available for all the residents, the neighborhood earns another score.
Distribution System of Services
The spatial criteria of land uses and services distribution are to determine efficient and appropriate place for each function at the community level. However, the spatial criteria of services reflect the socio-economic status and also the people now and then, which includes the centralized and decentralized distribution of services, mixed uses, and pedestrian-orientation; that is while each has its own sub-criteria based on the research subject.
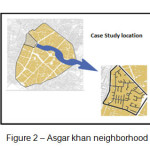 |
Figure 2: Asgar khan neighborhood |
Diversity of Uses
Land use planning in line with the approach of optimizing energy consumption in the urban neighborhoods, mixed uses and activities are considered important criteria, as provide for high quality of the environment and increase vitality, efficient transport network, reducing commuting distance and easy access to a range of facilities for pedestrians. It has been chosen the residential block area within 400 meters of the variety of land uses as a standard for assessing the diversity of uses.
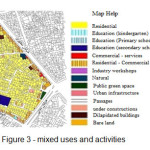 |
Figure 3: mixed uses and activities |
According to the LEED certification to evaluate the diversity of uses, at least 25% of the project infrastructure should belong to residential use, while the designing and locating the project is in a manner that at least 50% of residential units should be within 400 m walking distance from other land uses. As the Asgar Khan neighborhood has no active community center, with inappropriate distribution of land uses, it is assigned only 2 scores (see the above table and land uses map).
Pedestrian Orientation
Access to major service uses: Adequate access to services and walking distance of 150-250 m to the educational, green space, sports, commercial, official land uses, etc lead to increasing the pedestrian orientation at the urban neighborhoods, and consequently, reduction of commuting by the private vehicles, as well as lowering the energy use of residents. All these will cause environmental sustainability. However, the neighborhood doesn't met the above criteria, and so achieve no score.
Active Community Centre
For energy efficiency, as well as centralized and decentralized urban uses in the neighborhoods, the active community centre where contains the service uses at the neighborhood level, and provides a place for social interactions is necessary. It also makes the service uses available for the residents. However, the Asgar Khan neighborhood hasn't such active public spaces, and loses the related score.
Access to the Public Spaces
For land use planning and distributing the services on the level of urban neighborhood, one of sub-criteria of centralized and decentralized distribution is having access to the public spaces such as green spaces and parks, as promote walking activitiesand presence of theresidentsinthese
To assess the access to the public spaces, it is selected the residential block area within the 300m distance of the public spaces as a measure. According the LEED certificate, the project location and design should be such that parks and green spaces are placed within 300 m walking distance of 90% of residential and commercial units. Unfortunately, the neighborhood hasn't enough green space to earn the score for this criterion.
Compact and Dense Form
Efficient structural and building unit density: The compact and dense form of physical organization is considered as a significant factor in the land use planning with an approach of energy efficiency. One of its sub-criteria is the efficient building density. However, compact and high-density development provides for the maintenance of land, enhance quality of life and reduce the cost of infrastructure network development.
According to the LEED certificate, non-residential and residential building densities per the area of 4000 m2 are the major measures applied to assess the compact development. If the residential density is more than 7 units per 4000 m2 and non-residential one is more than 50% per 4000 m2, then the neighborhood will achieve the score. The mean FAR of residential and residential - commercial units is calculated 1.6, which brings 3 scores.
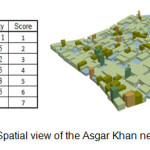 |
Figure 4: Spatial view of the Asgar Khan neighborhood Click here to View figure |
Parking in the Vicinity of Public Transport Stations
To provide for efficient and integrated public transportation, the above sub-criterion will encourage the citizens to use the public transport, and consequently reduce the use of private vehicles; this will lead to lower energy use and environmental pollution. The number of public transport stations with parking is considered as a measure. In this case, the relative access is determined and evaluated in lined with the land use options. On this basis, the Asgar Khan neighborhood doesn't achieve the score due to lack of enough parking for most residential and commercial units, while vehicles are parked inappropriately at the street and walkway sides, and other unused spaces at the neighborhood.
Diversity of Building Types
The Asgar Khan neighborhood contains 3 different building forms. However, it doesn't meet the necessary criteria to earn the score (see the table and building form classification of the neighborhood)
Bicycle Path Network
It is necessary to establish bicycle path network and facilitate bicycling at the urban neighborhood, which might lead to lower dependence on the private vehicles and as a result, reduced energy use. Unfortunately, it hasn't been yet planned any bicycle-specific path or parking, and thus, the neighborhood doesn't obtain the score.
Reuse the Historical Buildings
The Asgar Khan neighborhood where is located within the old texture of Urmia has valuable historical buildings; each is specified with a use, and so, the neighborhood obtain the score.
Table 3: Adapted from Pilot Version: LEED for Neighborhood Development Rating System
|
Criteria |
Score obtained by the neighborhood |
|
Reduced dependence on the vehicles |
3 |
|
Proximity to schools |
1 |
|
Open community |
necessary |
|
Compact and dense form |
3 |
|
Diversity of uses |
3 |
|
Parking |
- |
|
Transit Facilities |
- |
|
access to the public spaces |
- |
|
Active community centre |
- |
|
Bicycle path network |
- |
|
Diversity of building forms |
- |
|
· Reuse the historical buildings |
1 |
|
Total |
10 |
Results and Discussion
By preparing earth efficiency plans on the basis of sustainability criteria and specifically through compiling effective indices on value of energy consumptions it may be possible to achieve generative framework for efficient planning in Asgarkhan district and optimizing energy consumption in urban districts. Therefore, excessive energy consumption, pollution increase and instability were prevented in these districts.
It seems that usage of urban construction principles in different cities may have considerable impacts on energy consumption exactly in usage of fossil energy resources. Hereunder are some methods for decreasing energy consumption in urban districts.
- Massive development of urban districts and density increase in accordance with local specifications
- Locating various applications in different urban districts in a manner that will be available for all residents
- Predicting parking lots in houses and creating local parking lots in appropriate locations
- Creating transportation facilities specifically for public transportation which may encourage citizens to use such transportation facilities.
- Creating open and active areas for local residents and developing the quality of such environments in a manner that provides peace and comfort for them.
- Establishment of bicycle network and specific parking lots for bicycles in different urban districts.
- Designing buildings and constructions in accordance with district hemisphere and also to employ maximum sunlight.
- Employ variation in construction of houses in a manner that families with different ages and incomes will be able to reside in different districts.
References
- Azizi , mohammad mehdi ,(2004), Urban density (Principles and criteria of urban density) , university of tehran ,tehran
- American planning association (APA),(2006) ,”planning and urban design standard”,London, John Wiley & SONS,Inc.
- Hayghton,Miller. & Hunter, Mike. (1994), “Sustainable Cities”, London, kingsley press.
- Kwon, Eunkyung. & Leather, James A. (2006), “Urban Transport Energy Efficiency” , Technical not,Regional and Sustainable Development, Asian Development Bank (ADB)
- Moughtin, Cliff, (1996), “Urban Design: Green Dimensions” , Architectural press, Oxford.
- Okeil, Ahmad. (2010), ‘A Holistic Approach to Energy Efficient Building Forms’, “Energy and Buildings” , Vol.42: 1437-1444
- Report of the World Commission on Environment and Development (Wced). (1987) “Our Common Future” . United Nation (UN)
- Steemers, K. (2003), ‘Energy and the City: Density, Buildings and Transport’ , “Energy and Buildings” , Vol.35: 3-14
- S. Green Building Council (USGBC),(2010), Pilot Version: LEED for Neighborhood Development Rating System
- S. Green Building Council (USGBC), (2011), Citizen’s Guide to LEED for Neighborhood Development: How to Tell if Development is Smart and Green
- Compass Resource Management Ltd,(2002), Southeast False Creek (SEFC) Energy Options Study Synopsis, Vancouver, B.C.
- Golkar, Koorosh. (2000)."Component of Quality of Urban Planning", Publication Research Soffeh 46
- worldbank.org/data-catalog-/world-development-indicator.,January 2011
- new urbanism.org/newurbanism/principles.html.,Desamber 2010
- unfpa.org/swp/2007/english/introduction.html., March 2011
- energyyconf.ir
- www.cnu.org






